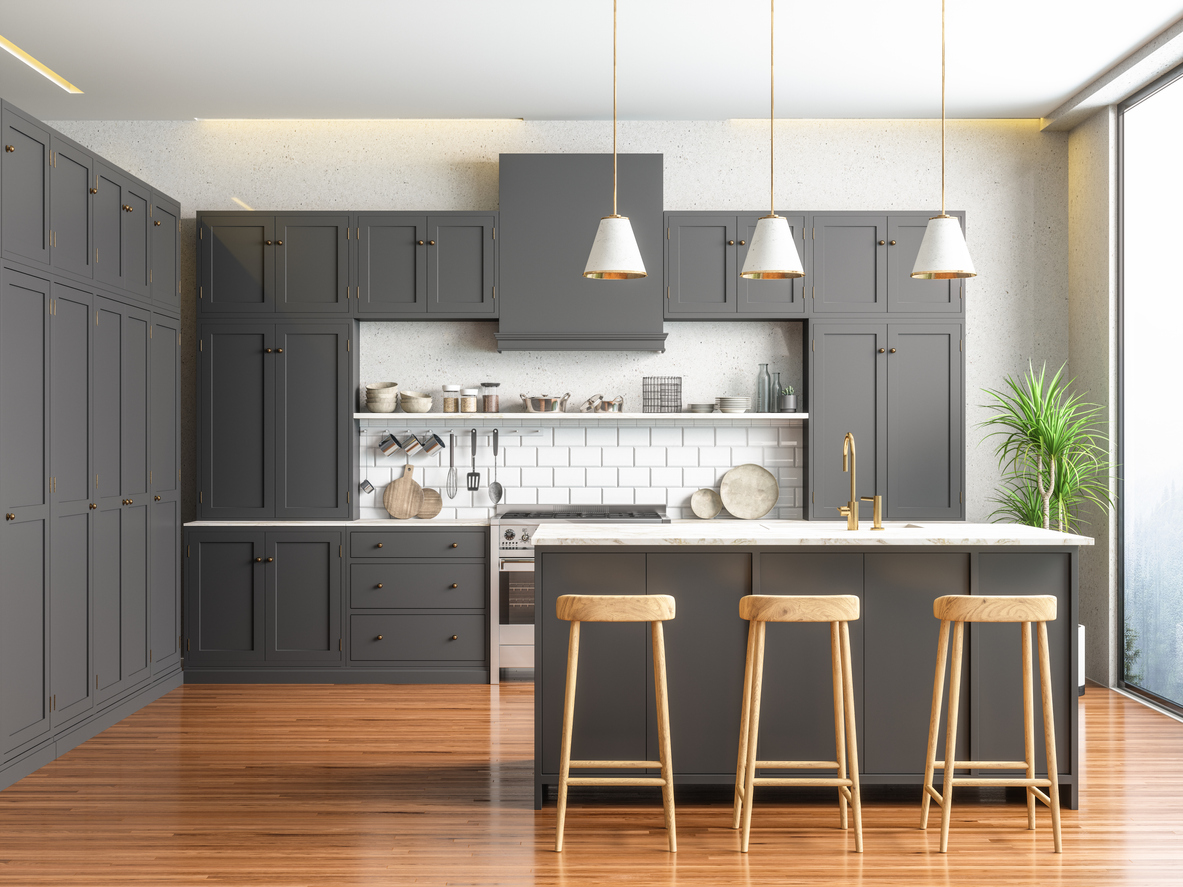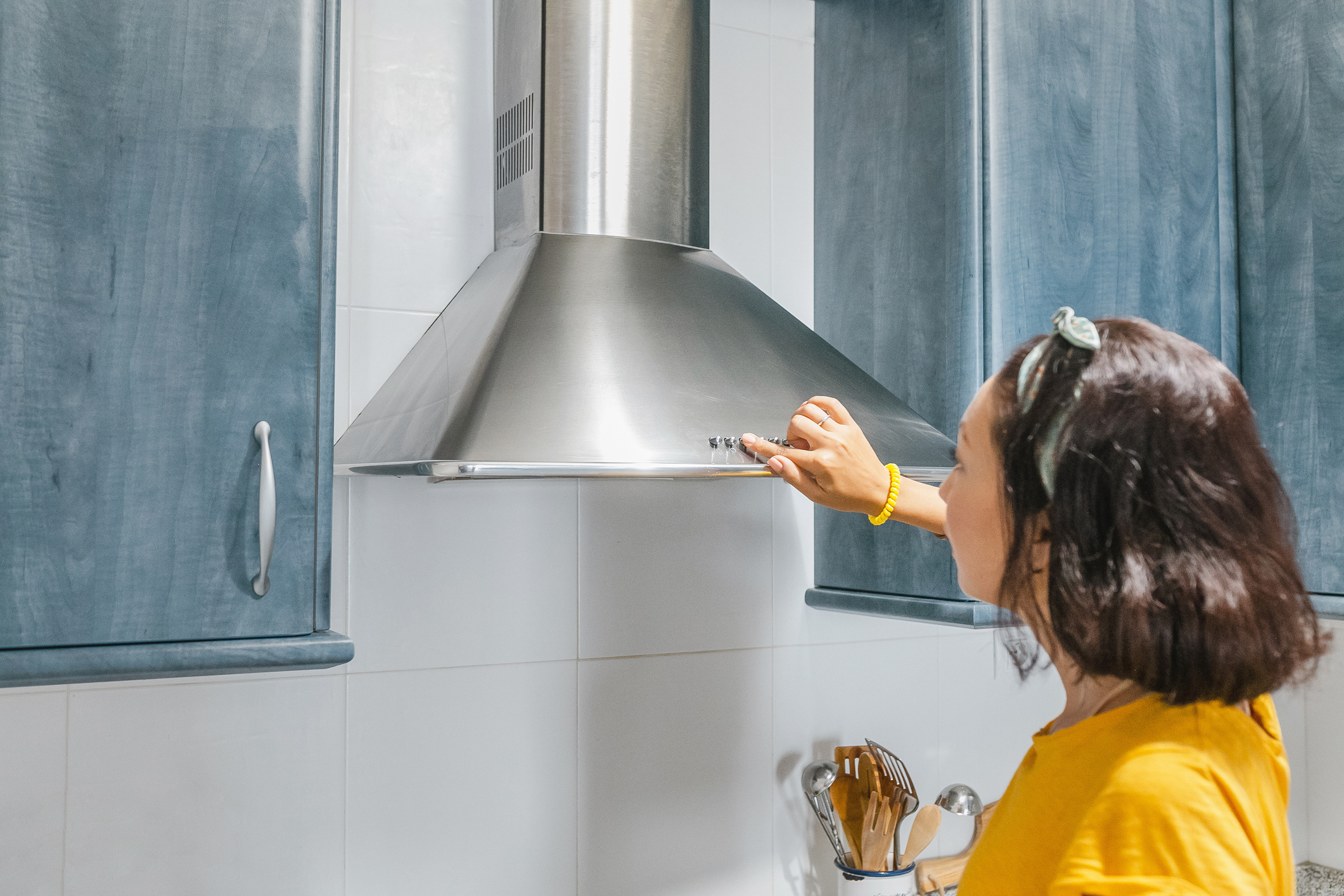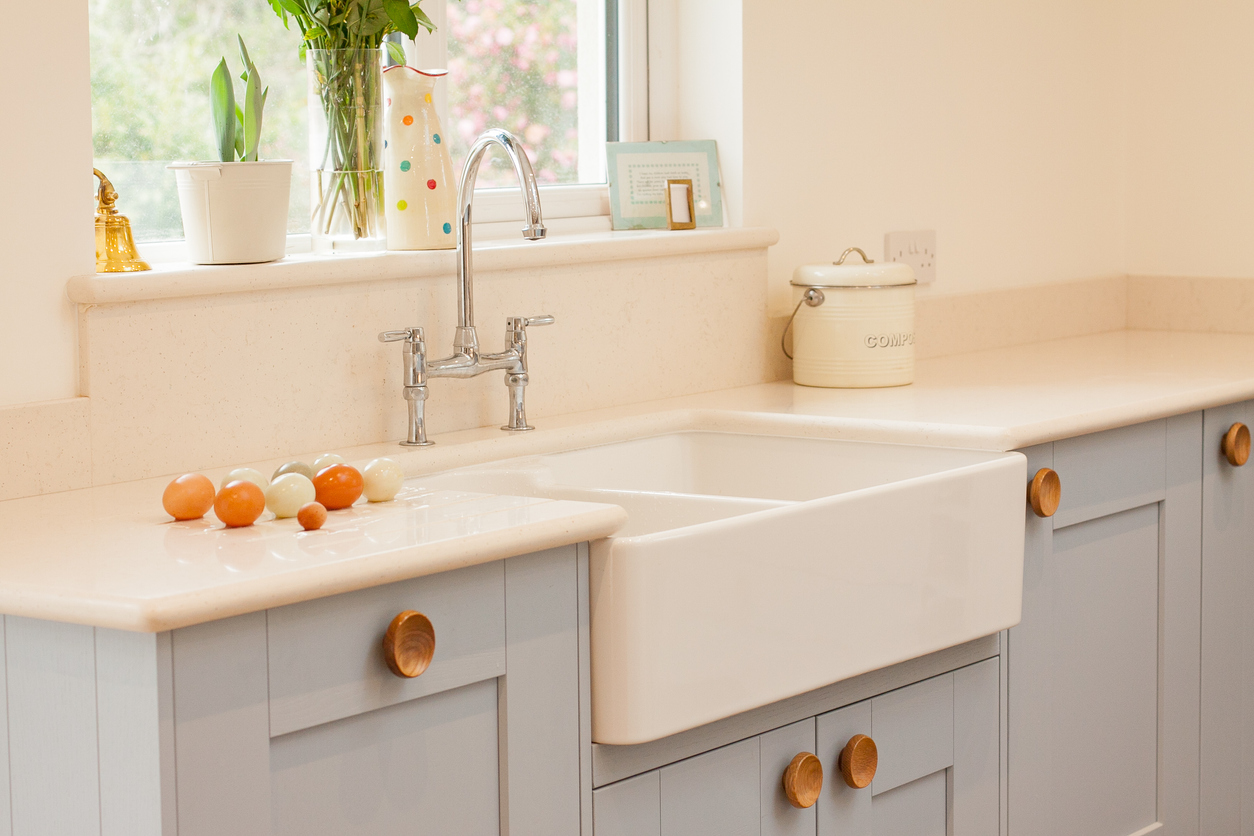Just like a stroll through your local farmer’s market, you should feel inspired by how each of your kitchen’s appliances comes together to create a space where cooking brings you joy. With that said, when it comes to putting a vision onto a blueprint, it’s easy to get lost in translation. While it’s wishful to use your favorite celebrity’s kitchen or a popular design blog as reference, it’s also important to consider the realities of remodeling your kitchen.
Rest assured: There’s nothing more satisfying to us than helping you fulfill your dream of cooking in a luxury kitchen. However, an important step to giving your kitchen remodel is considering all the small details that are easy to miss when you’re starry-eyed. So, go ahead and make your dream kitchen wish list—we’ll make sure to provide all the necessary info you’ll need before remodeling your kitchen.

Establish a Budget
If time is money, then the time spent planning your next kitchen remodel is an infinite resource you will definitely want to tap into. That is, whereas a thorough plan costs you nothing more than a little bit of your time, jumping into a kitchen remodel without a proper plan will almost always result in extra time added to the remodel—and extra time equals extra money.
To stay on track, do some quick research on your neighborhood. How much is the average kitchen “reno” cost? How long does a kitchen remodel take? Once you’ve got an idea of what you’re working with, use a handy kitchen remodel tool to set up a personal goal.
Expert tips:
- A kitchen remodel should be between 5 and 15 percent of your home’s total value
- Add 10 percent onto your total budget for unexpected costs
Get Familiar with Layout and Function
Something as simple as an extra person in the kitchen can have a major effect on how you cook. What’s more, having to juggle between a hot pan, sharp utensils, and the occasional drifter isn’t just an inconvenience—it can also be dangerous. On the other hand, a good kitchen layout helps ease the flow of traffic, eliminating congestion while keeping everything where you want it. Here are a few kitchen layout designs you should consider for your kitchen “reno”!
- A kitchen work triangle places the refrigerator, range, and sink at opposite ends of each other. This ensures workflow isn’t interrupted when two or more people are using separate areas of the kitchen. Generally, the stove and refrigerator are directly across from another to avoid having anyone cross past a hot stove who shouldn’t.
- A one-wall kitchen layout builds up rather than out, monopolizing on even more space for cabinetry overhead. This is a great option for a small kitchen or even a second kitchen.
- With an L-shaped kitchen layout, you can create an open feel, or install a kitchen island for a cozy and intimate area for casual dining or after-dinner drinks
- U-shaped kitchen layouts take the convenience of a triangle workflow and reinforces it with ample storage for all your dishes, cookware, and ovenware.

Of course, no matter which kitchen layout appeals to you, making sure your kitchen appliances fit is the first step to ensuring ease of operation.
To properly measure your kitchen space, account for an appliance’s height, width, depth, and any clearance between nearby cabinetry or an island. We suggest performing measurements three times or more for the most accurate results.
Keep in mind special doors, like those on a side-by-side fridge, which don’t sit flush. Instead, they require proper clearance around the unit to avoid hitting cabinetry or walls nearby.
Remember the Spaces in Between
As you can see, despite what you put in your kitchen, function is important. Now that you understand the flow of a kitchen, start taking into account the time you’ll spend there.
Pay attention to busy areas. How will overhead lighting look? Will you plan on using pendant lighting in a bar area or recessed lighting overhead? If your kitchen has a window, does this affect the brilliance of lighting?
Sometimes, a recipe requires a little babysitting, like your grandmother’s marinara sauce or a satisfying paella with crispy socarrat below and tender shrimps above. During these occasions, hard floor surfaces can be especially unforgiving to your feet. Keep in mind, while ceramic tile is water-resistant and supports more weight than wood does, hardwood floors are warmer and more comfortable to stand on for longer periods of time.
If you can’t imagine cooking on anything but gas, keep in mind that an efficient range hood is not just preferred—it’s necessary. That’s because the more BTUs a range uses, the more power an over-the-range vent needs to clear out smoke, odors, and grease. This not only keeps your kitchen fresh, but also ensures your cooking environment always stays comfortable.

Design Using a Hierarchy
Part of accomplishing your dream kitchen vision is finding appliances that speak to you. After all, your kitchen (and home for that matter) should be nothing less than an expression of your individuality. While there’s nothing wrong with purchasing kitchen appliances piece by piece, however, a kitchen suite allows you to create a cohesive look in your kitchen without much effort.
What’s better, opting for a kitchen bundle can save you up to 20% on your kitchen remodel. In the long run, those extra savings mean more room to customize your kitchen with small appliances, like a built-in coffee maker or a speed oven.
The good news is that all our 4-piece kitchen appliance packages—which include a refrigerator, range, dishwasher, and microwave or range hood—are made up of trusted brands ranging from entry-level all the way up to premium. In order to help decide which kitchen suite is best for you home, evaluate each tier individually.
- Entry-level kitchen appliance packages from names like GE® are a great value, with everything needed for a proper and simple upgrade.
- Mid-level kitchen appliance packages like those from Samsung provide performance and aesthetics suited for every occasion.
- Mass-premium kitchen appliance packages provide the ultimate luxury experience for your kitchen. We proudly carry reputable brands like JennAir®, LG, and Bosch that give your kitchen a professional look and performance.
Get in Touch with Your Style
Any style lover can attest, having more options is never a problem, but variety can also make deciding which design style is best for you feel like you’re on the Bachelorette (or Bachelor). You’ve put in some sweat, so give your mind a break from the remodel with this list of fun quizzes that help you discover which kitchen style suits you!
- Entertaining, quick, and to the point, this simple HGTV kitchen style quiz is a perfect intro to popular kitchen designs
- Brush up on kitchen style terminology, then pick up on trendy kitchen design ideas with this interactive quiz from SoFi
- This kitchen style quiz asks all the details for results that are as unique as you
Enjoy the Taste of Something New
A kitchen remodel is more than giving a space a new look—it’s about discovering how to make your kitchen a reflection of your curated tastes and lifestyle. At Friedmans Appliances, you can find beautiful kitchen suites ready to give your kitchen’s style a tasteful palate cleanser. From the latest styles, to popular brands, we’ve been the Trusted Name in the Bay Area for quality appliances that provide you with a luxury experience. Shop online or at our Pleasant Hill showroom to discover the missing ingredient to your dream kitchen!


